
2016 Small Residential 2nd Runner-Up
The Delaware coast is a frequent target of strong storms and hurricanes, most recently when Superstorm Sandy roared ashore in 2012. When that storm came ashore, the Kauder family was planning their new home in Milton. Understandably strength was near the top of their list. Aesthetics and efficiency were also top priorities, but the budget was tight.
Their search for a solution led them to Steve Doyle, a local contractor and owner of Excel Builders. He introduced them to ICFs.
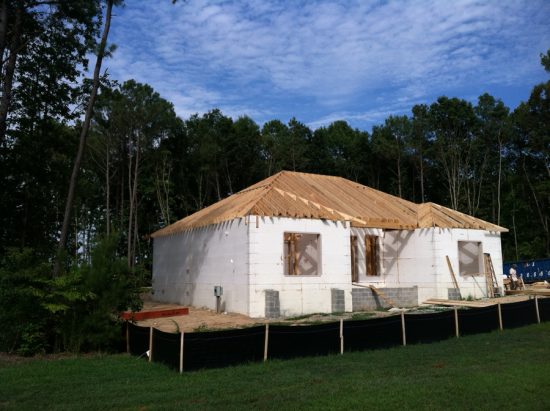
Excel Builders has used ICFs exclusively for the past 10 years, and has more than 25 homes and two large commercial buildings under their belt. Based on Doyle’s preference, the home was built with Fox Blocks ICF. After looking at the plans, he ran the numbers for the 2,250-sq.-ft. house and came back with a figure of $118 per sq. ft. That’s similar or less than stick-built prices in the area.
The Kauder residence is anything but industry standard. The one-story house is 100% ICF, including the 25’ x 30’ garage, and uses LiteDeck, an insulated foam-and-concrete floor system over the crawlspace.
Energy use is near zero, thanks to spray foam insulation in the attic and duct work routed through the conditioned crawlspace. Roof-mounted photovoltaics generate more energy than the home uses during the summer months. Doyle says, “In the summer with the A/C on, the electric bills are negative. In the winter, when the temperature is in the teens, the backup electric heat kicks in. The average over the year has been $20 per month.”
One might assume that the high-tech power system didn’t leave room in the budget for aesthetics. Nothing could be further from the truth. This custom home has 21 corners, including 45º corners, T-walls and a hipped cathedral roof.
Doyle says the key to staying within the remarkably tight budget was pre-designing every aspect of the home’s systems, and resolving all the details ahead of time. For example, penetrations in the ICF flooring were carefully planned as the HVAC ductwork had to go from the crawlspace up through the LiteDeck flooring. To complicate matters, the flooring needed to be supported for 28 days to cure properly, so the shoring was also designed to miss
the mechanicals.
He says, “All the pre-design work up front allowed me to hit the ground running with nothing left to chance, which greatly streamlined the project timeline and helped bring the project in
on budget.”
Another pre-construction challenge was the neighborhood homeowner association, which was concerned about the aesthetics of a concrete home and solar panels. The contractor brought renderings showing how the home would look as pleasing as any other in the neighborhood, and how the solar panels would blend in with the roof design.
The home has a hip roof for wind resistance, with custom fiberglass columns and trim work along with engineered stone siding, steps and porch. Large transom windows above the front entry and custom grids throughout enhance the look. Doyle says, “The homeowners’ association can’t say this affordable custom ICF home doesn’t look great!”
Inside, the finishes are also high caliber. Solid hardwood flooring throughout complements custom-made hickory cabinets in the kitchen with glass tile backsplashes and engineered countertops. Exterior doors are wood-grain fiberglass; interior doors are solid-core.
Completed in December of 2013, the Kauders are still completely amazed that Excel Builders was able to deliver this project from ground breaking to move-in in under 180 days and for only $118 per sq. ft.
Doyle says it’s the first ICF home in the city, and the first ICF home in the county with solar panels. The home was also featured in Modern Builder + Design magazine, which reaches 60,000 construction and design professionals.
He says, “The home continues to show the community that an affordable custom home can be designed and built and use little to no electric to operate. The Kauder Residence has set a new design and construction standard for this region. The home continues to demonstrate why ICF’s should be considered as the building method of choice in storm-prone areas across the country.”
Project Statistics
Location: Milton, De.
Type: Custom Home
Size: 2,250 sq. ft. (floor)
ICF Use: 4,000 sq. ft.
Cost: $287,000
Total Construction: 6 months
ICF Installation time: 18 days
Construction Team
Owner: Kauder Family
General Contractor + ICF Installer: Excel Builders
Form Distributor: Fox Blocks Direct
Architect: Samson Design
ICF System: Fox Blocks and LiteDeck
Fast Facts
- Disaster-resistant and green
- Hip roof
- LiteDeck floors
- Near-net-zero thanks to photovoltaics
- Built on budget at $118/sq. ft.
- 21 corners, multiple wall heights
- Featured in Modern Building and Design magazine

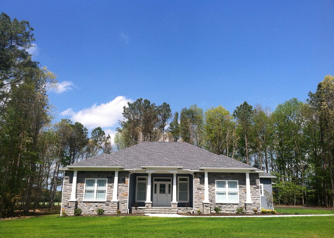
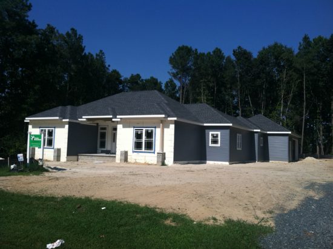
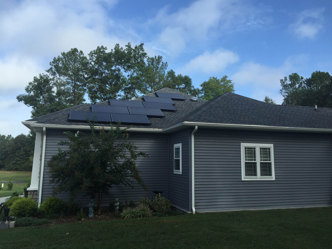
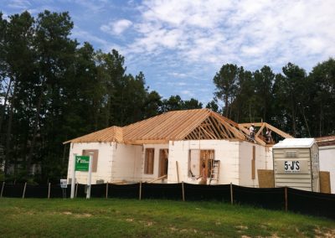
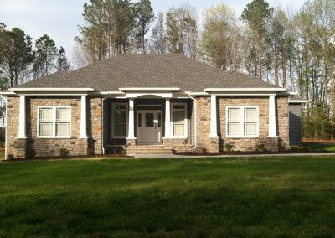
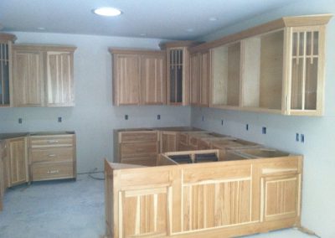
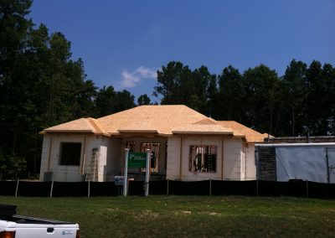
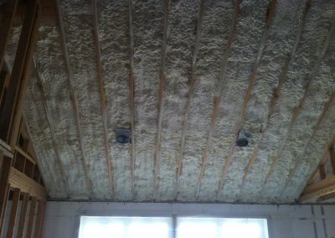
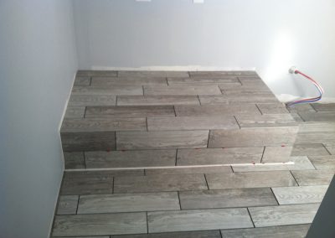
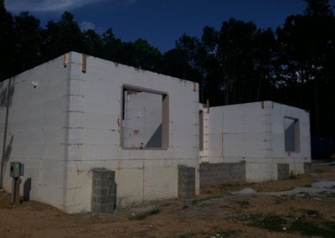
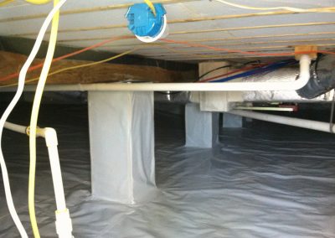
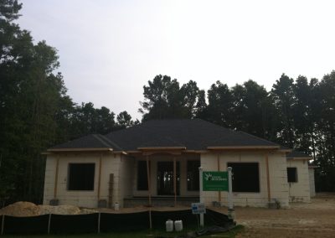
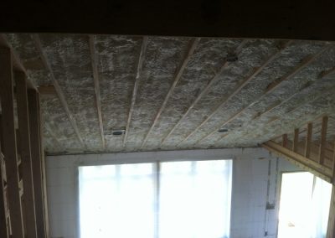
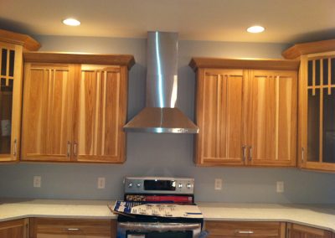
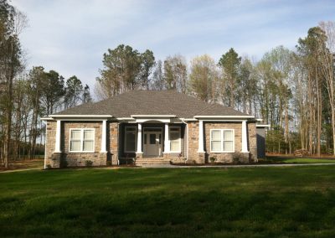
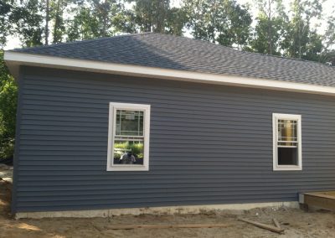
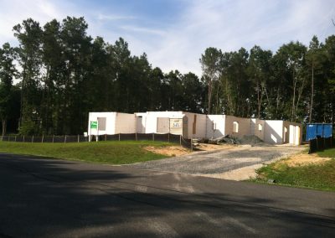
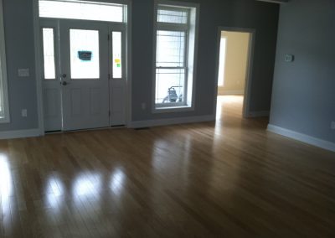
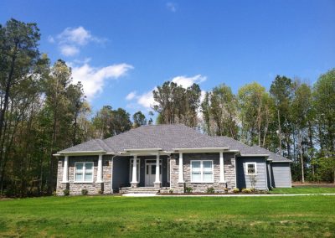
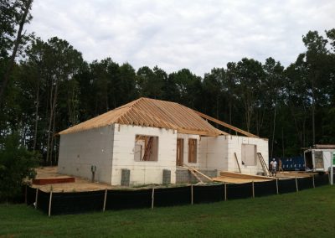
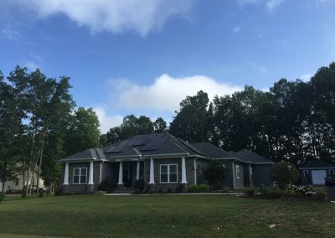
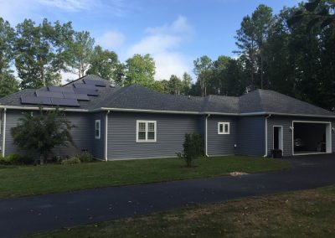
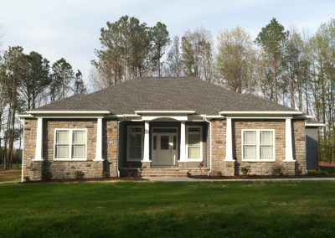
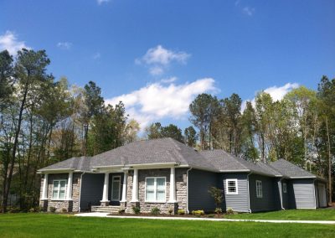
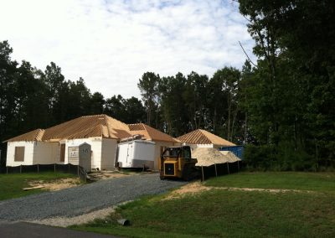
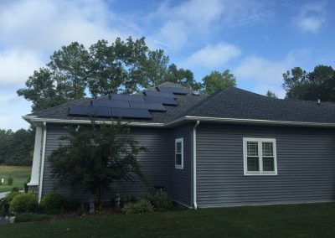
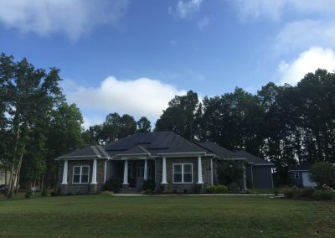
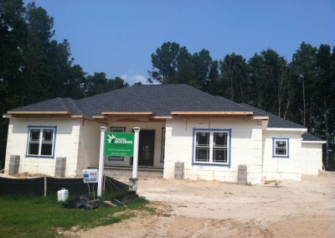
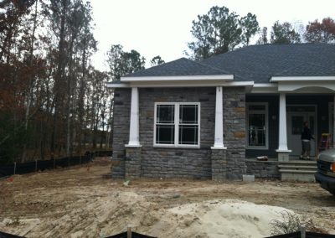
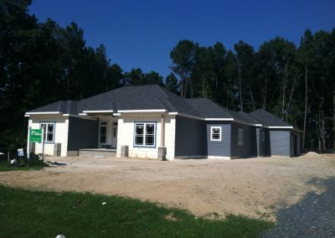
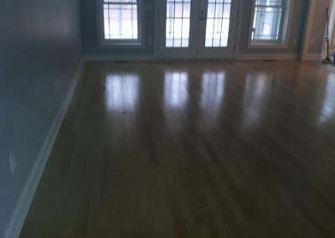
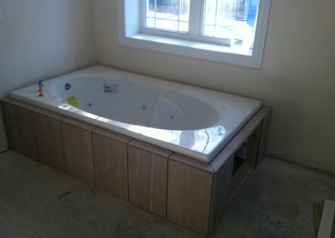
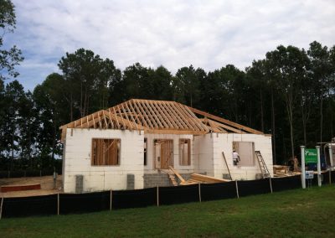
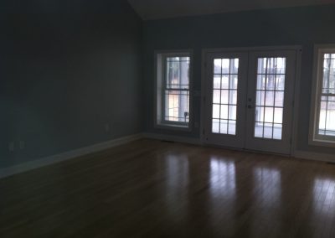
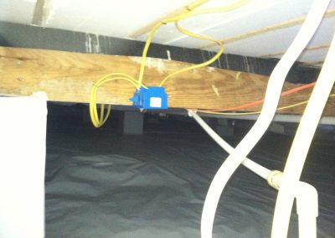
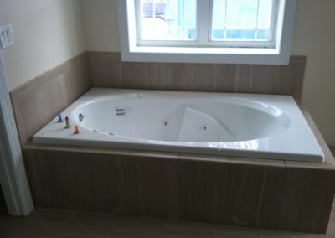
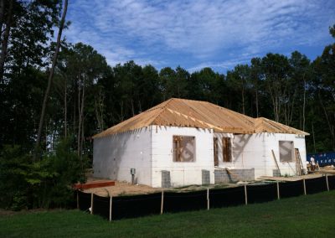
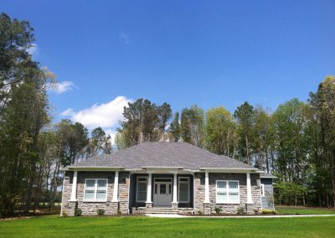
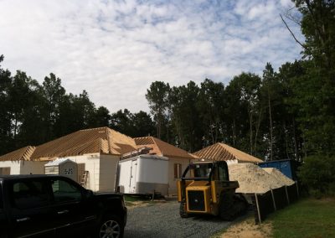
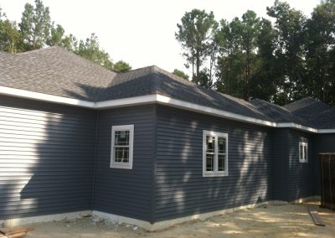
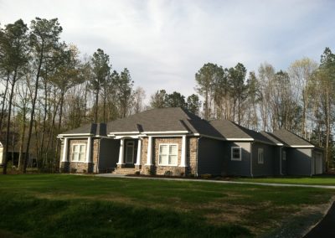

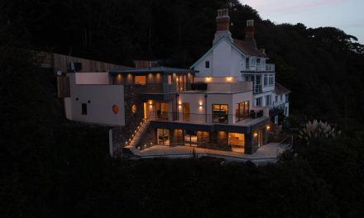
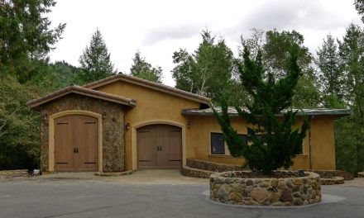
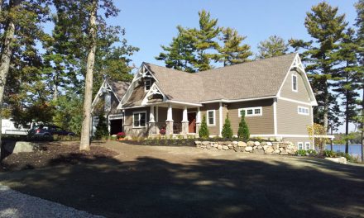
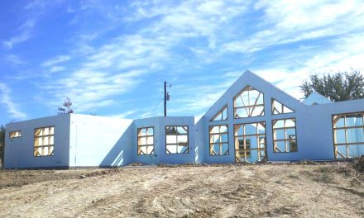







0 Comments