
2017 Multi-Family 1st Runner Up
This seven-story apartment complex is located in the Williamsburg neighborhood of Brooklyn, New York. The 45,000-sq.-ft. building has 46 units, all of which are earmarked for low-income residents.
As a publicly-funded project, it needed to meet the strict energy-efficiency guidelines established by New York City. Also, the apartments are located just a few hundred feet from the Brooklyn-Queens Expressway, a major six-lane thoroughfare, so noise absorption was a major design consideration.
These concerns, along with a tight construction schedule, made ICFs an obvious design choice.
Mark Ginsberg, a principal at Curtis and Ginsberg Architects, comments that particular consideration went into finding ways of dampening the sound of the traffic on the elevated arterial highway, and the combination of a heavy masonry and concrete structure with high performance windows effectively blocks this noise.
Designers also faced the challenge of getting a project of this magnitude to blend into and complement the existing neighborhood comprised of two- and three-story row apartments. One of the ways the design team achieved this was by using two shades of grey brick in the façade and adding several “bump-out” corners to break up the building’s overall size.
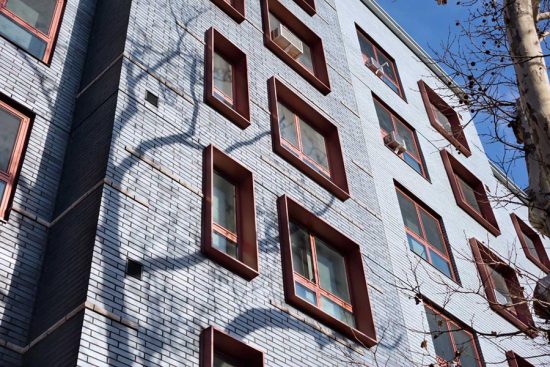
Construction had a few quirks. The building code requires that the brick façade be mechanically tied to the concrete core of the wall with cast in ties. The ICF contractor was responsible for installing these. Because of the height of the building, the contractor installed the brick ties in the forms prior to setting the ICF into place. Additionally, the brick façade had steel angle shelves over each openings that had to be mechanically attached to the concrete. Dig and Pour did this by removing the EPS foam in several places near the bottom of each lintel, which allowed the concrete to come to the face of the form and encapsulate the angle steel attachment points.
De Martino says, “One of the biggest challenges in constructing a building in New York City is the site. They almost never have any room for storing materials or staging equipment like cranes and pumps. That was the case with Frost Street. Road closures were needed to create enough space to accommodate the cranes and pumps during concrete pours and precast floor installation as well as the delivery trucks. For suppliers, the challenge is to make sure material gets to the site exactly when it is scheduled and not an hour different.”
In this case, the forms were sold direct from Fox Blocks, and delivered from their nearby plant in Nazareth, Pennsylvania.
In total, the ICF install took about five months, with the entire project wrapped up in about 18 months. Blower door tests confirm that the building is 50% tighter than targets, and the building meets New York State’s Department of Housing and Community Renewal’s green design criteria.
Finishes in the public areas such as the lobby are simple and elegant, employing high quality wood paneling and stone tile around the elevator. Amenities include a community room and laundry room that open onto a landscaped rear yard with play space for children, a sitting area and bike storage. The units themselves are light and well ventilated with wood floors and open kitchens that maximize space. All units—including the live-in superintendent unit—are handicapped adaptable with 5% pre-adapted for accessibility.
As one might expect, this project received significant publicity. It was seen by hundreds of thousands of people every day from the Brooklyn Queens Expressway. De Martino says, “This building was literally a billboard for ICF construction.” It also received coverage in the New York Times and several other media outlets, primarily because this building addresses one of the root problems in the region: the lack of affordable housing.
The problem is so severe that when Frost Street was finished in April of 2015, there were 80,000 applicants in the lottery to rent the units.
Mayor Bill de Blasio has pledged to produce 200,000 affordable apartments over the next 10 years, and this project shows one way to accomplish that.
Brian Medford, a Fox Blocks regional manager involved with the project, says, “New York City’s energy code has become increasingly stricter every year, requiring tighter and higher-performing buildings for those that receive public funding. ICFs can meet these requirements in an affordable way. Together, with the obvious structural and safety benefits, these traits have enabled ICFs to leapfrog into the urban NYC landscape.
Project Statistics
Location: West Chester, Ohio
Type: Hotel and Conference Center
Size: 120,000 sq. ft. (floor)
ICF Use: 103,000 sq. ft.
Cost: $25 million
Total Construction: 14 months
ICF Installation time: 45 days
Construction Team
Owner: Middletown Management
General Contractor + Architect: HiFive Development
ICF Installer: Gravesco & Hidden Valley Builders
Form Distributor: Fox Blocks Direct
ICF System: Fox Blocks
Fast Facts
- 130 rooms, plus event space
- Performs 30% better than ASHAE standard
- Significant publicity in local print and TV media
2017-03-Frost-Street-Apartments-05
Built on a congested site in Brooklyn, road closures were needed to accommodate concrete pumps and precast floor installation. Suppliers ensured material arrived within an hour of schedule.
Like what you read?
Yearly Subscriptions Starting @ $30

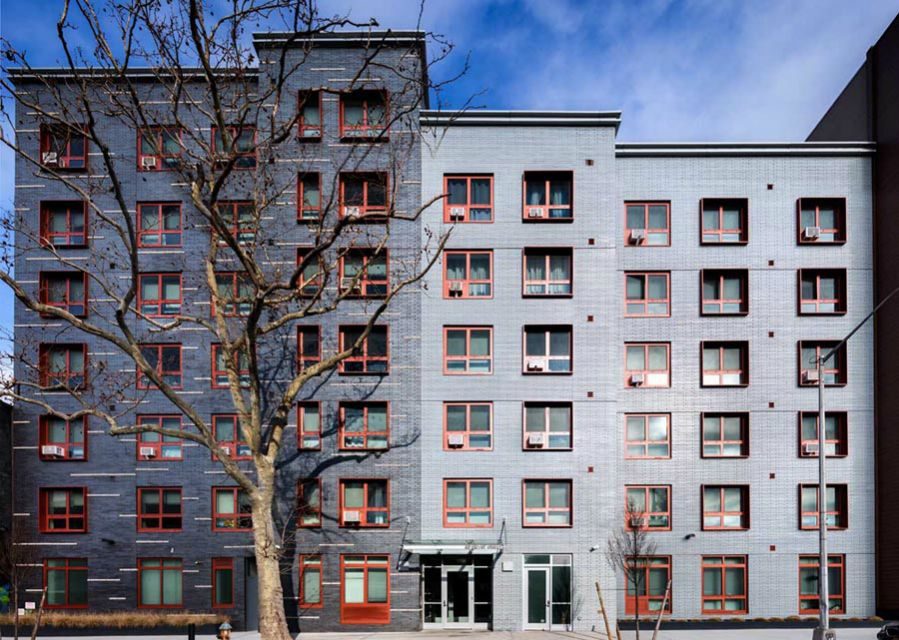
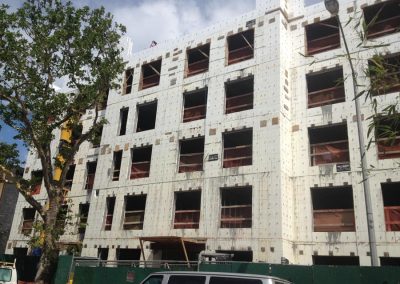
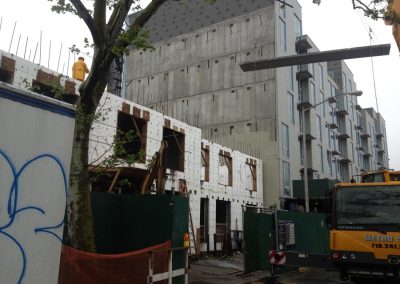
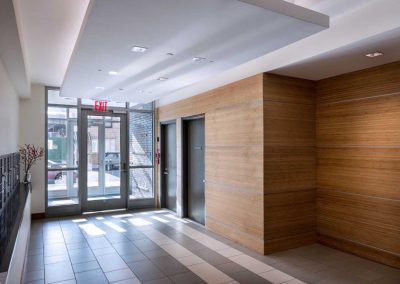
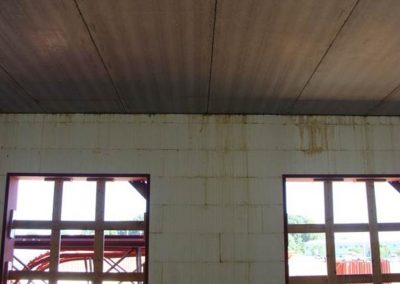
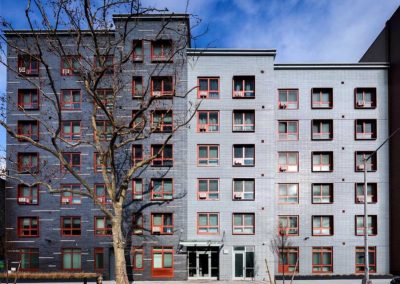
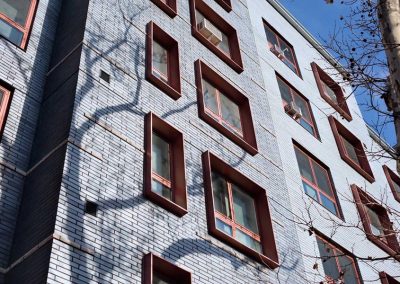
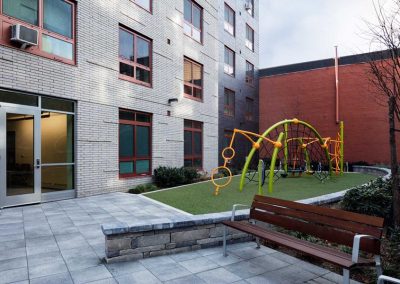
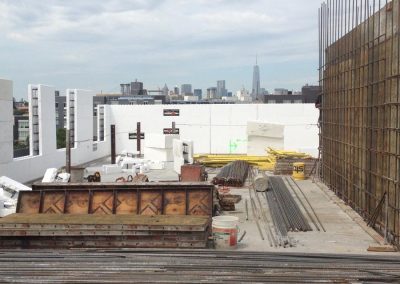
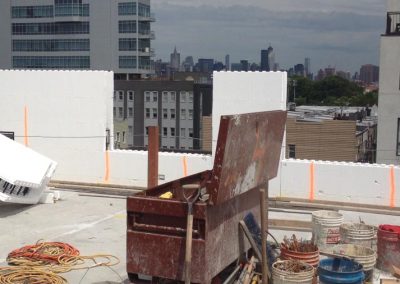

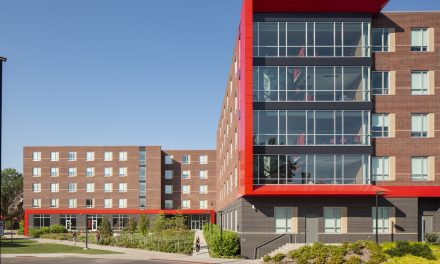
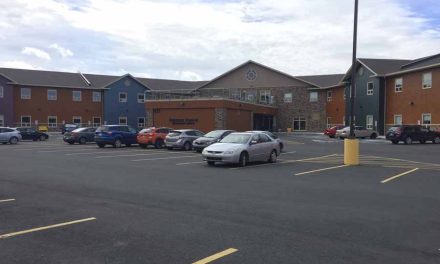
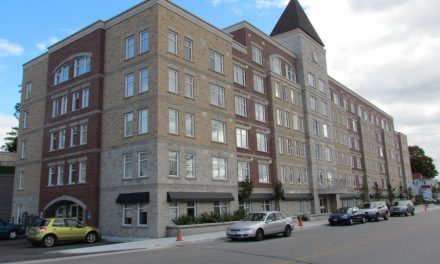
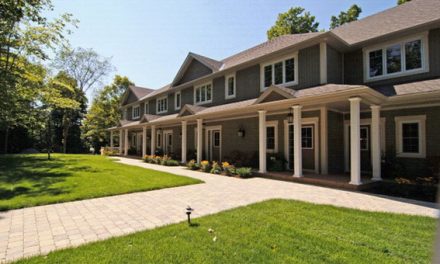







0 Comments