
2016 Large Residential
1st Runner-Up
Building a dream home in Iowa can be challenging. The region experiences hot summers, extremely cold winters, the occasional tornado, and high humidity that can cause mold and mildew. So when Jeanne and Scot Hansen began planning their dream home, two priorities rose to the top: energy efficiency and disaster resistance. Aesthetics were also an important consideration.
In searching for a contractor, they met Darin Dietz, who explained how ICFs could easily meet all three criteria. After touring an ICF home under construction nearby (the Hanawalt Residence featured in the Sept. 2015 issue of this magazine), the decision was made.
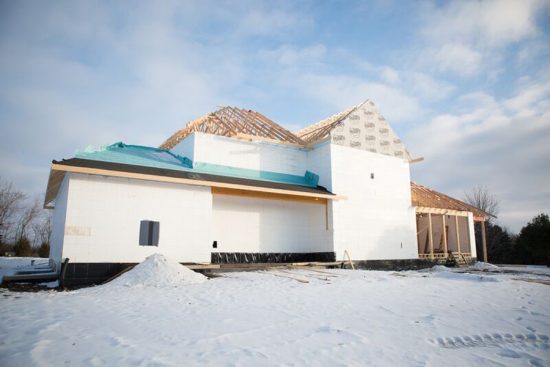
Dietz chose IntegraSpec for this project. The independent panel system gave him the flexibility he needed to combine multiple core sizes, build the patio columns, and work with the EPS floor systems.
“The Hansen Residence was designed to withstand earthquakes, tornadoes, fire, termites, and water penetration,” says Dietz. Interior, non-weight-bearing walls are steel stud. In keeping with the low maintenance, disaster-resistant priorities, the exterior finish is HardiPlank cement siding and natural stone.
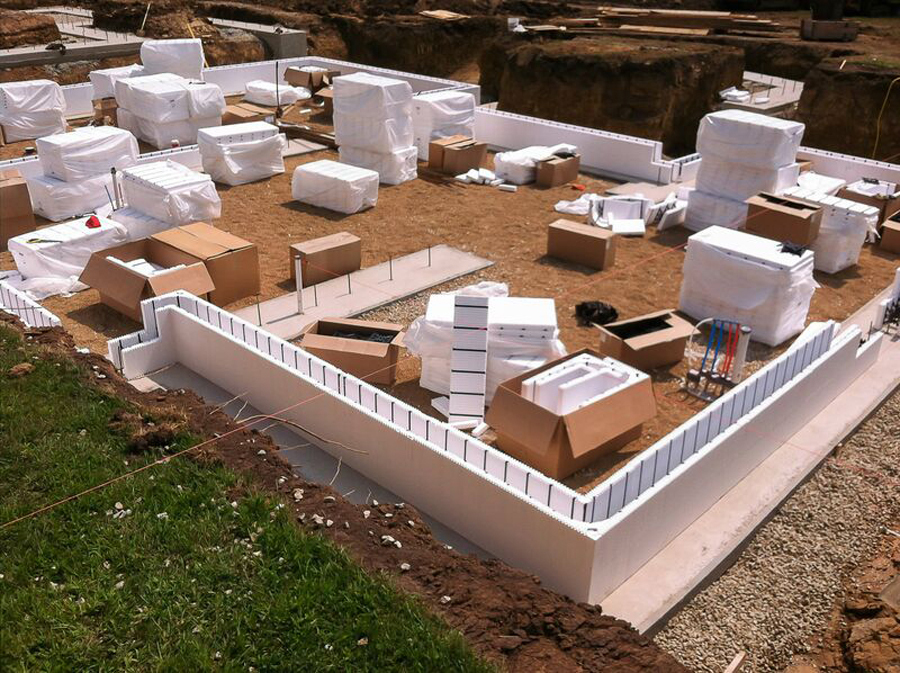
Fortunately, the forms insulate the concrete as it is poured, so despite the “polar vortex” winter, construction was unimpeded by the cold weather.
To speed construction and keep the interior of the home warmer, Dietz used a “build through” technique, where the window and door bucks are slid into the wall cavity and fastened but the ICF forms are not cut from the opening until after the pour cures. Dietz says, “This was a huge time saver, and the cut outs can be reused elsewhere.” He adds, “The other huge advantage during cold months is the windows and doors are left closed in until you are ready for window installation. This keeps the internal working temperature comfortable without any draft.”
The design of the home featured several other tricky construction details. Walls in a few places reach 20 feet with no intermediate supports. The basement walls are tall enough to contain the full-scale basketball court. The entryway master bedroom features a barrel vault ceiling.
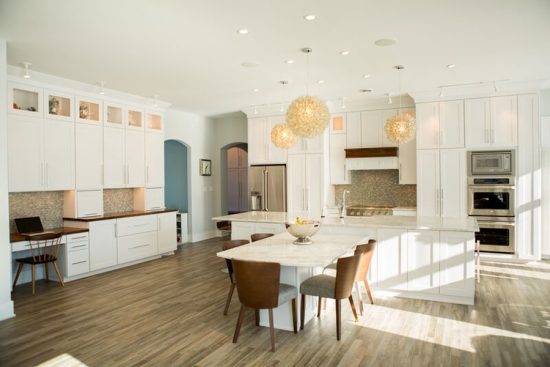
Brickledge block was used on both sides of the wall. On the outside, it supports the heavy natural stone; inside, it supports the concrete floor system. Another innovative construction technique was used to allow plumbing stacks to be installed in the ICF walls. Prior to the pour, a strip of foam was fastened inside the wall cavity at the location of the vent pipe. After the concrete was cured, it was cut out as a chase. Dietz says, “The void worked very well and the subs were happy.”
The site was used for advanced ICF training, with contractors from California to New York visiting and working on this build.
To complement ICF’s energy efficiency, the home is topped with R-70 roof insulation, and all windows are high-quality double-pane glazing.
“The house is heated and cooled by a geothermal exchange system,” Dietz says. With a HERS rating of 30 (70% more efficient than code minimum), the ground source heat (GSHP) loop was small enough to be installed in a nearby pond on the property. In total, the HVAC is one quarter the size of most 5,000 square foot homes. The Hansens report that although their new home is triple the size of their previous residence, their energy bills are still one-third of what they were previously.
“The finished home is a show-stopper for the neighborhood,” says Dietz. “It’s the first ICF home in Charles City, and all the residents were watching the progress during construction and asking questions.”
He continues, “We don’t have to be in a small, square box bunker to be energy efficient. Beauty and energy efficiency can become one. We can create millennium structures with sustainable efficiency and curb appeal now. The Hansen project is a true example of this.”
Charles City, Iowa
Project Statistics
Location: Charles City, Iowa
Type: Custom Home
Size: 5,530 sq. ft. (floor)
ICF Use: 20,000+ sq. ft.
Total Construction: 9 months
ICF Installation time: 25 days
Construction Team
Owner: Undisclosed
General Contractor, ICF Installer + Form Distributor: Dietz Construction
Engineer: Dave Gowers Engineering
ICF System: IntegraSpec and InsulDeck
Fast Facts
- ICF used in all walls and floors
- Radiant heat ties to GSHP
- Uses 70% less energy than code requires
- Tall walls to 20 feet

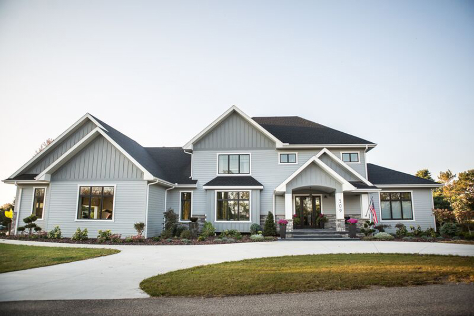
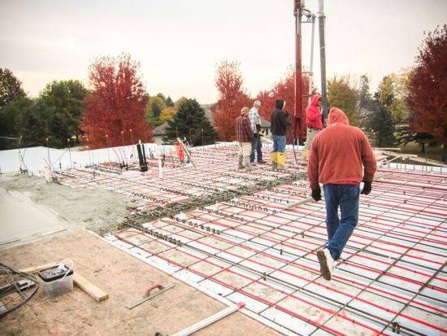
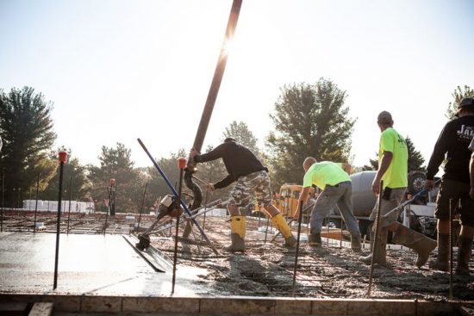
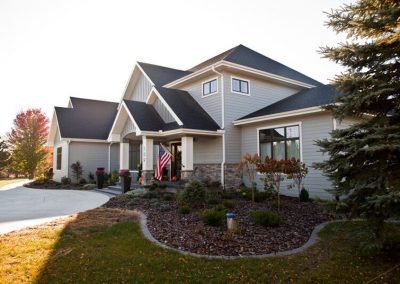
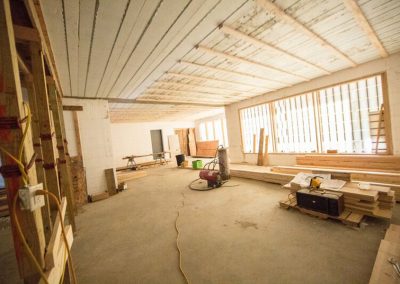
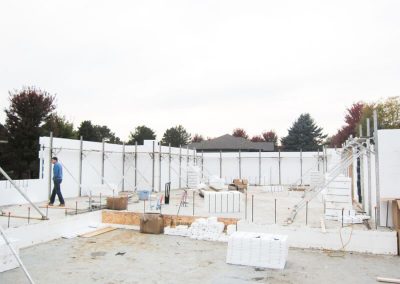
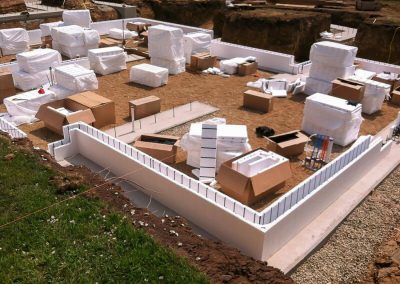
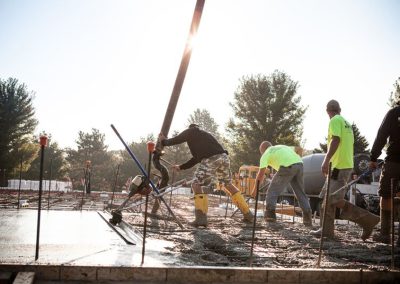
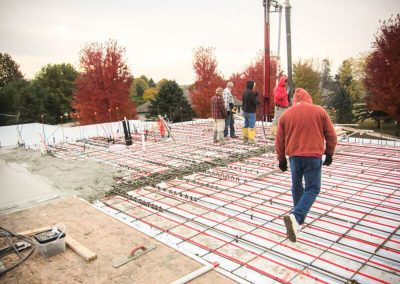
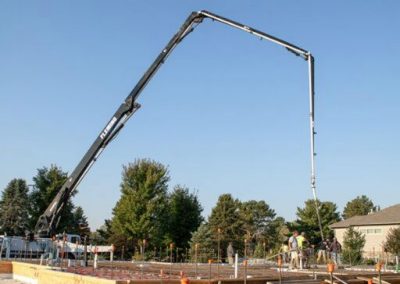
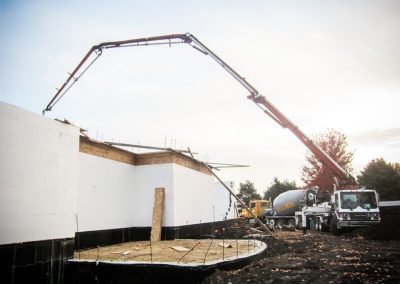
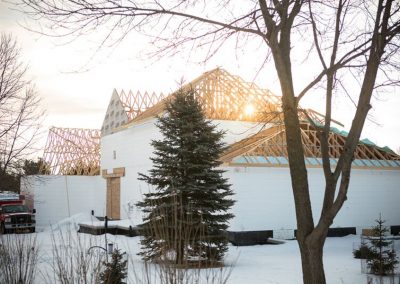
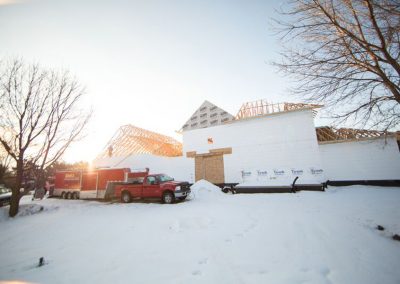
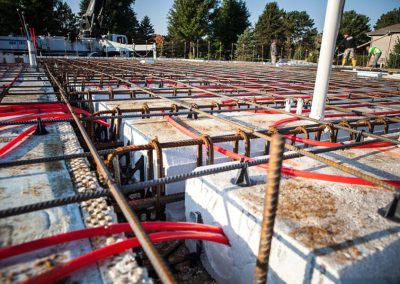
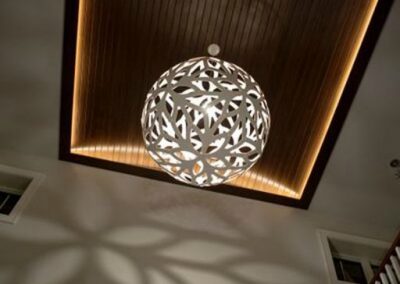
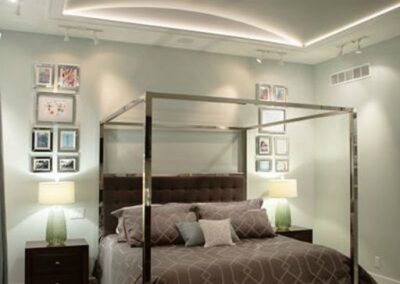
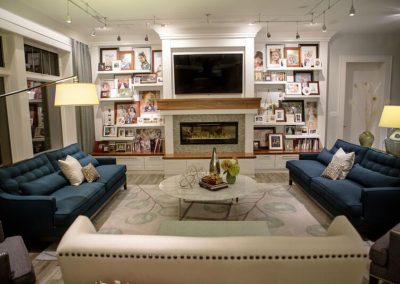
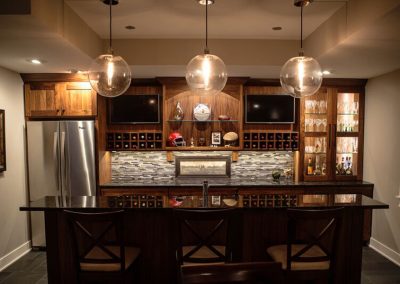
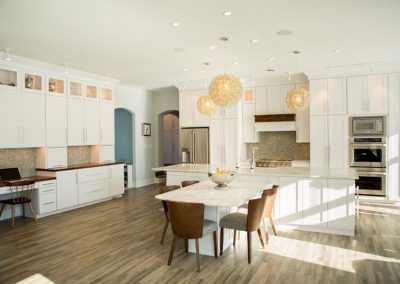
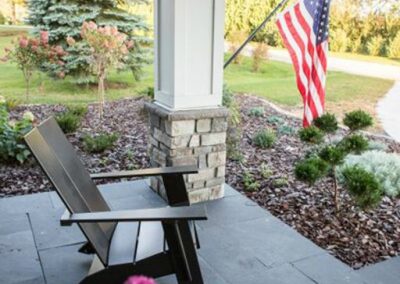
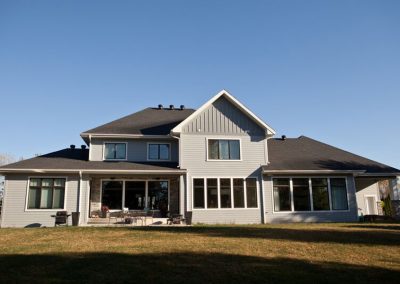
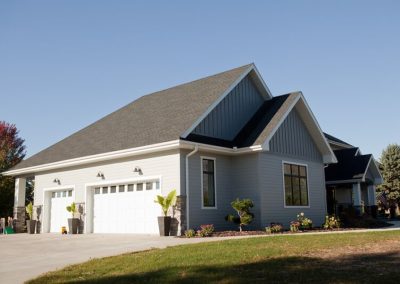
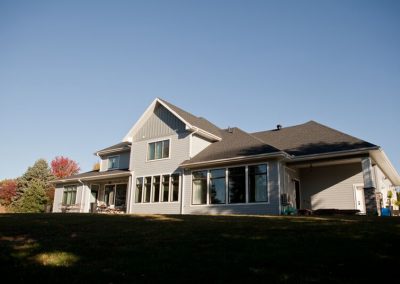
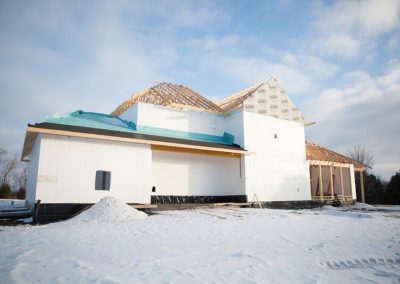
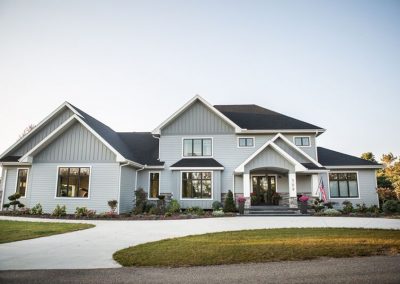

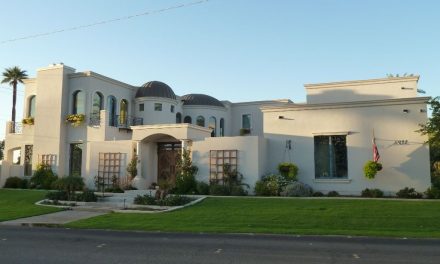
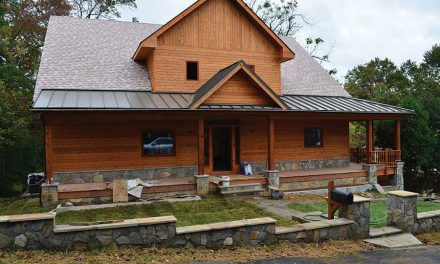
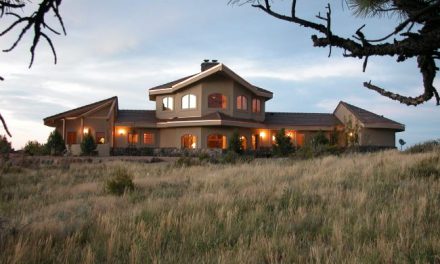
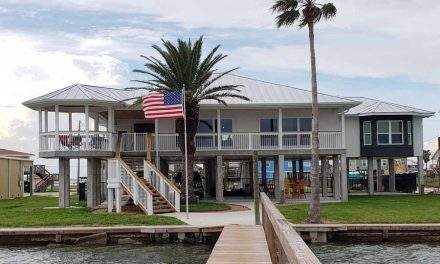







0 Comments