
2013 Heavy Commercial Winner
ICFs have proven to be extremely well-suited for projects in the education sector. This year’s “Best Heavy Commercial” project sets another benchmark. While other Texas schools have incorporated ICF technology, primarily in their classroom wings, the Academy at Nola Dunn is the first all-ICF school in Texas. It’s also a beautiful example of how ICFs can speed construction schedules, provide long-term savings, and be compatible with virtually any architectural style.
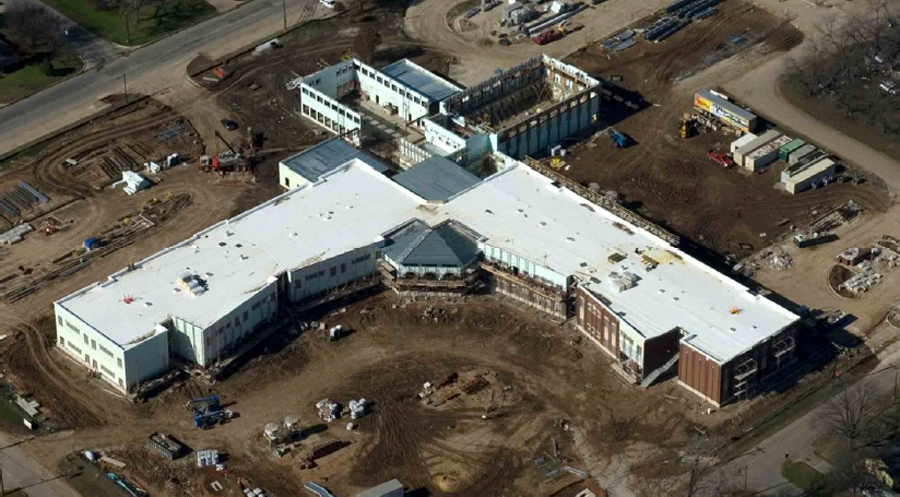
Cameron Ware, the distributor who supplied the Nudura ICFs, says, “Although ICF was selected primarily to increase energy efficiency, the move from CMU to ICF saved several weeks of construction time and allowed the job to be completed in time for the 2010-2011 school year.”
This was the architects’ first ICF job, but with support from Ware and others, it has proven immensely successful. The main entrance is at the center of the school with shared flex space, library, gym, and cafeteria nearby. The 30 classrooms are arranged in two wings extending at 90-degree angles from the common areas.
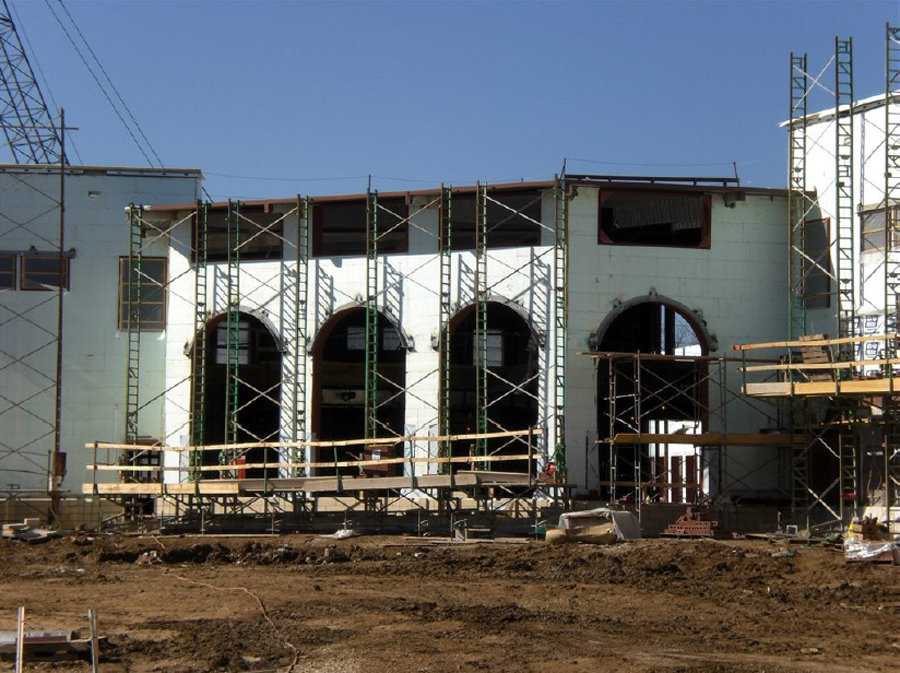
But the design did present challenges. To form the dozens of windows, ICF installers used an all-in-one steel framing assembly that served as buck and final frame. These proved especially valuable when forming the huge arched windows that measured approximately 25 feet high.
Inside, the school is just as innovative. Layout is designed to encourage peer learning, and there’s even an on-site daycare for parent volunteers and staff.
A geothermal mechanical system keeps energy costs to a minimum, and the extremely efficient ICF walls made it possible to eliminate one entire well field (65 wells) from the design. This cost saving gave ICF walls the advantage over other approaches such as CMU or steel.
All classrooms take advantage of daylighting and linear indirect lighting. That meant significantly more glazing than the average school, yet Ware reports that it significantly outperforms its traditional counterparts. Artificial lighting is tied to occupancy sensors.
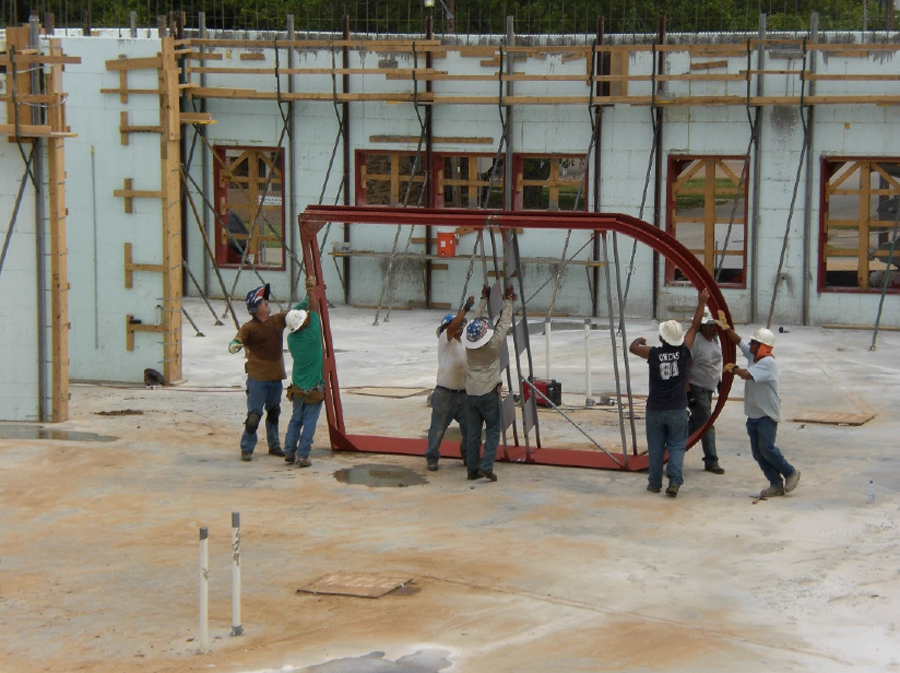
The architectural firm has since capitalized on the Academy at Nola Dunn’s success and designed several other ICF schools currently under development.
Academy at Nola Dunn
Location: Burleson, Texas
Type: Public Elementary School
Size: 107,000 sq. ft. (floor)
ICF Use: 80,000 sq. ft. (all exterior walls) + interior walls
Cost: $19 Million
Total Construction: 24 months
ICF Start-to-Finish Time: 100 days
Owner: Burleson School District
General Contractor: Charter Heery
ICF Installer: Advanced Construction
ICF Distributor: Futurestone
Architect: SHW Group
ICF System: Nudura
- First all-ICF school in Texas
- Prefab steel assemblies for windows included massive 25’ arched openings
- 30% more energy efficient, at 38kW/sq.ft
- Dozens of windows and tall walls
- Classic Art Deco architectural style
Like what you read?
Yearly Subscriptions Starting @ $30

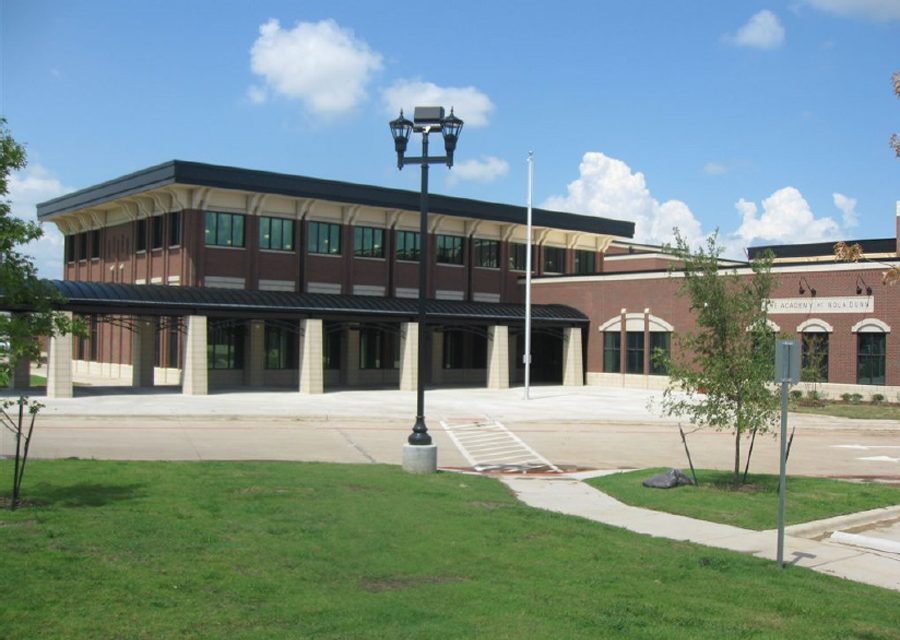
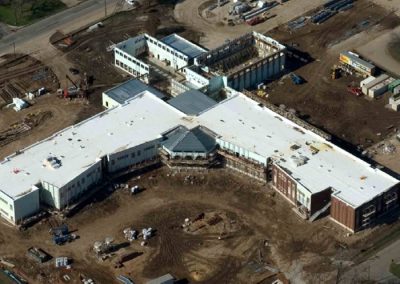
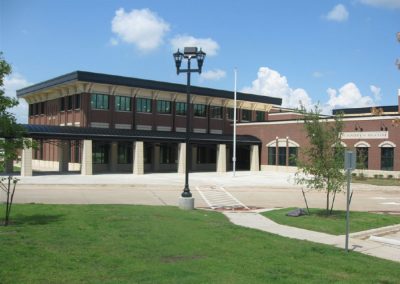
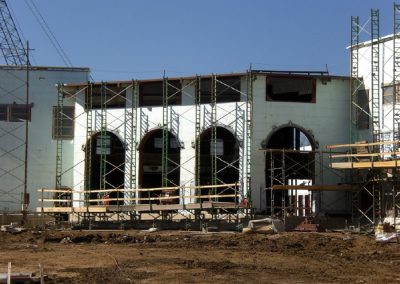
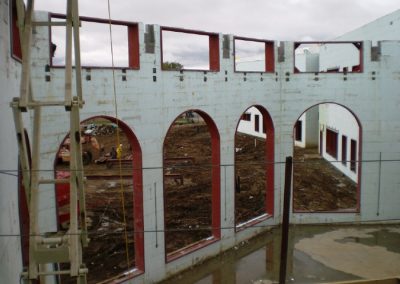
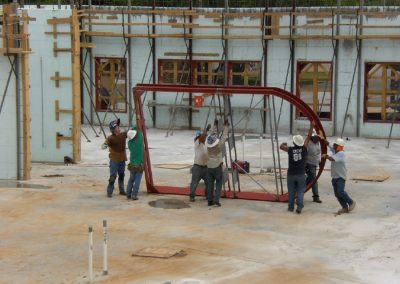
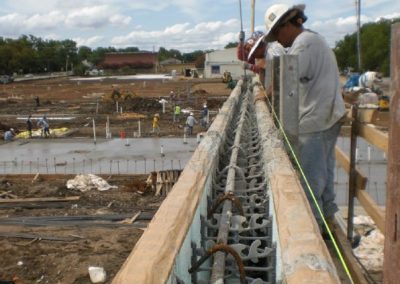
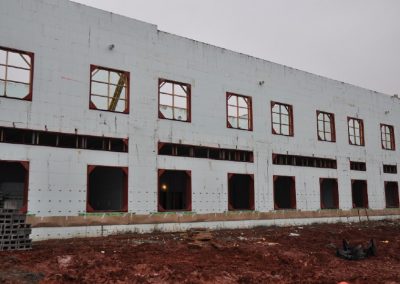
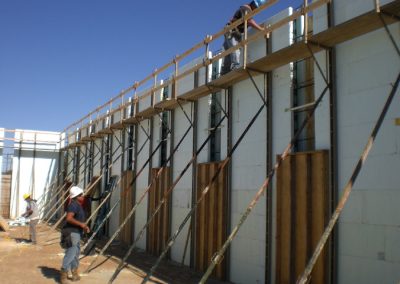
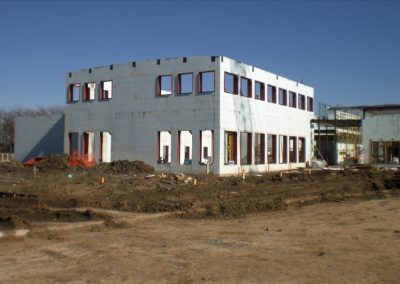
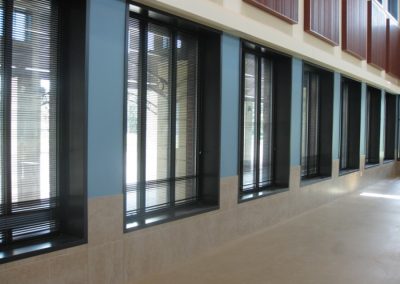
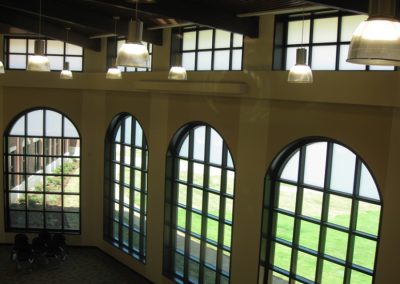
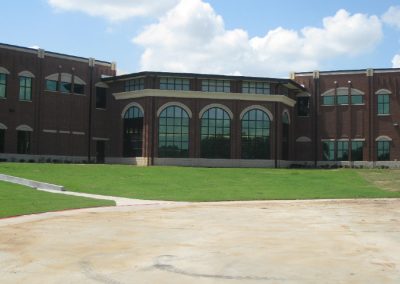
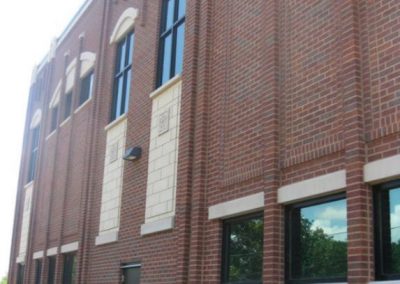
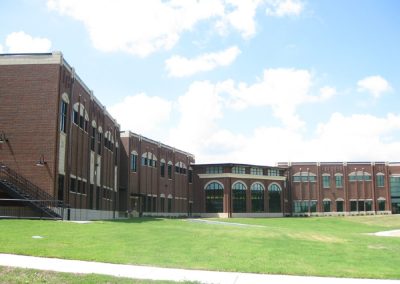
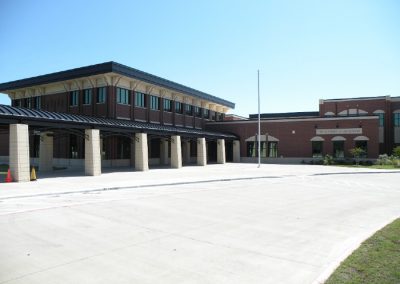
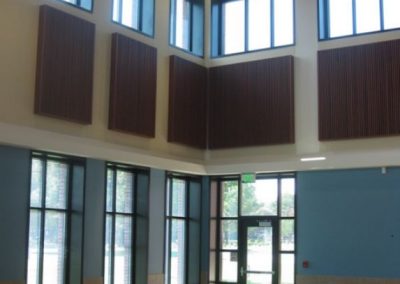

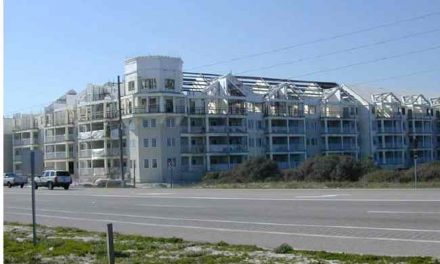
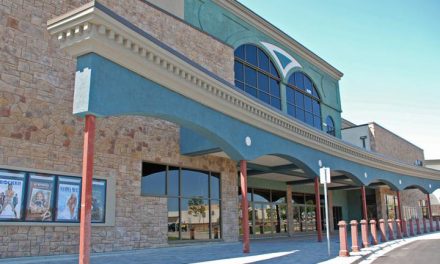
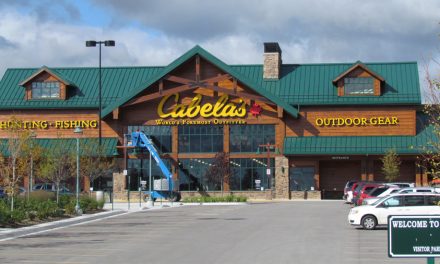
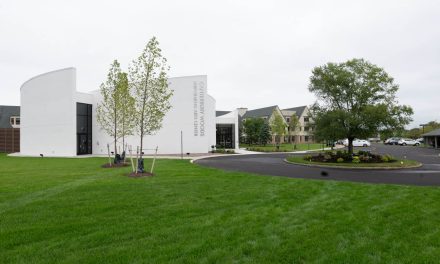







0 Comments